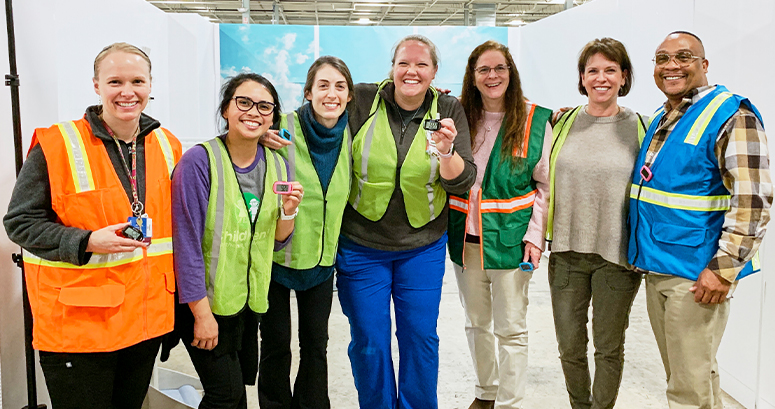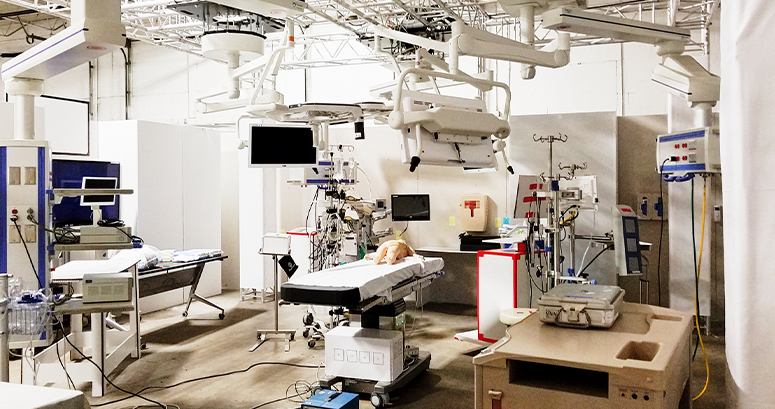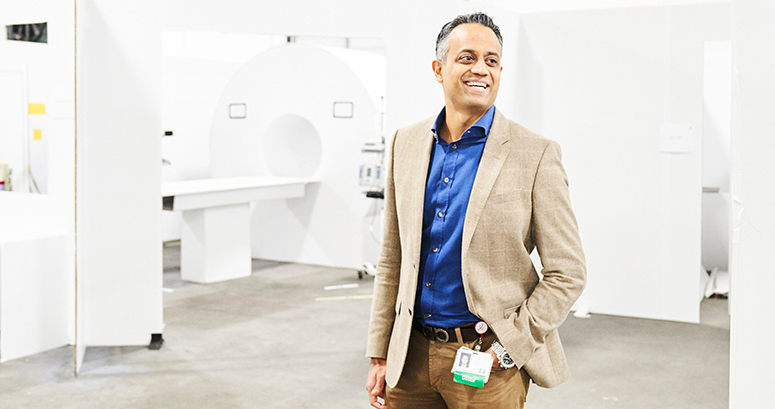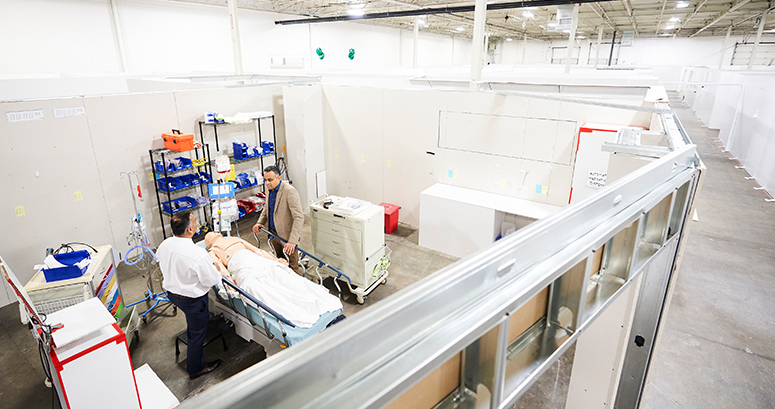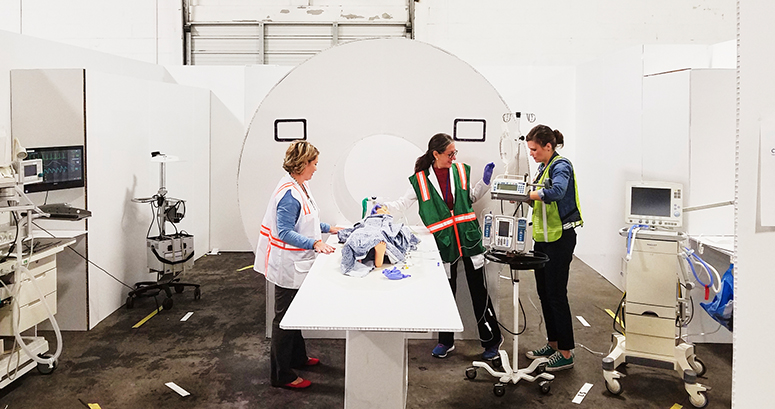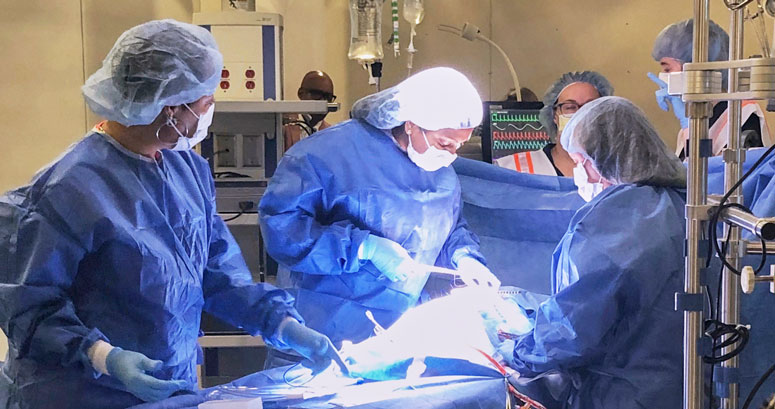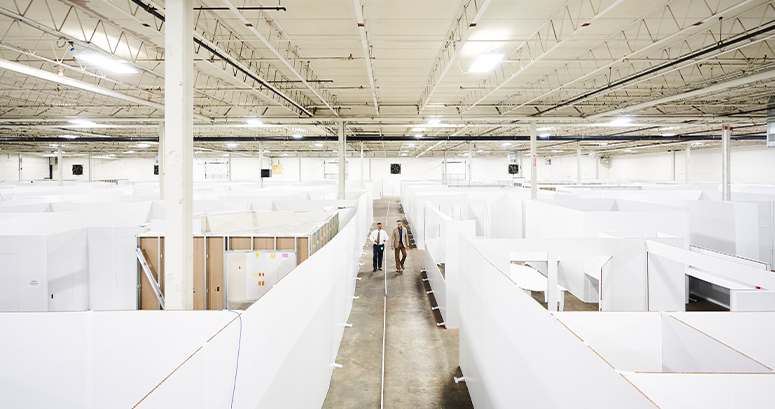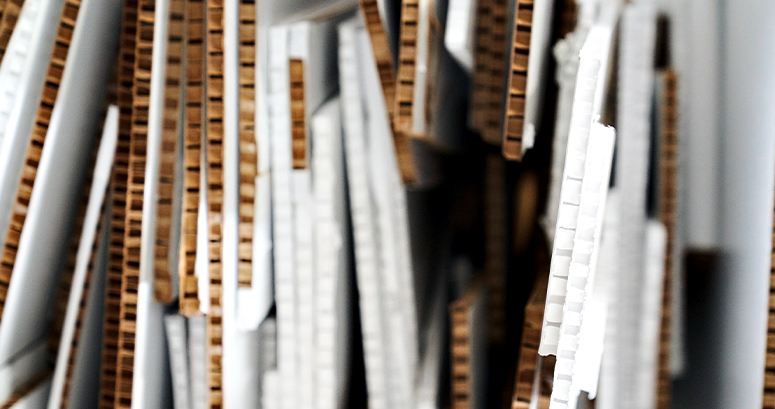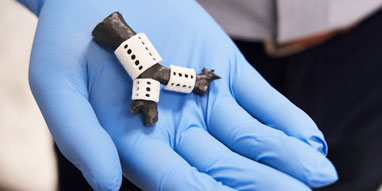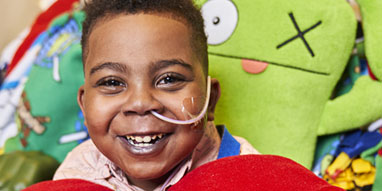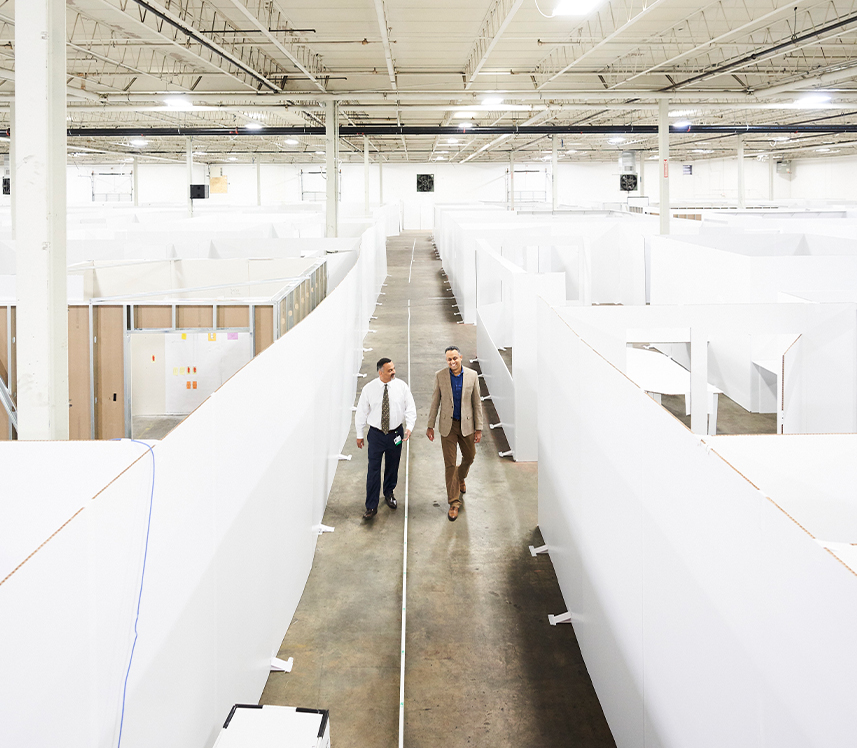
From Cardboard to Concrete
To design a state-of-the-art campus that will transform pediatrics in Georgia, we pushed ourselves to think outside the box. Or, actually, inside it: We took an empty warehouse and designed one of the largest, full-scale hospital mock-ups in the country out of cardboard so our clinicians could test and retest every inch.
To truly transform pediatrics in Georgia, we knew we couldn’t settle for designing a campus on paper without testing the outcomes. We went the extra mile for our patients by first constructing a mock hospital out of cardboard.
When we set out to design a campus that truly meets patients’ needs, we tried to consider every aspect of the patient journey from the moment they arrive. But even that wasn’t enough.
To best position everyone at Children’s Healthcare of Atlanta to deliver lifesaving care, we needed to make sure our designs were as rigorously tested as any new medical treatment.
So, we took an empty, 114,000-square-foot warehouse and built one of the largest, full-scale hospital mock-ups in the country, entirely out of cardboard. We then ran a series of tests and simulations with over 400 of our operational leaders, clinicians and patient families, leaving no stone unturned.
“Unless you’re trained in looking at 2D schematics, you really can’t process things like how long it will take you to get from one place to another,” says Srikant Iyer, MD, Chief of Emergency Services at Children’s, who participated in several of the hospital simulations. “Or whether people will be in each other’s way while delivering care. Or if monitors will obstruct your view.”
Our team of clinicians pressure-tested the design through detailed scenarios throughout the cardboard hospital. We questioned every assumption and analyzed every angle. From big-picture considerations like the distance between operating rooms and the Emergency Department, to tiny details like the exact contents of cabinets in a patient room, we’ve ensured our new campus will help our clinicians provide lifesaving care.
“We’re building a better hospital so we can preserve pediatric care for generations to come,” says Kristen Christensen, a nurse in the Cardiac Intensive Care Unit (CICU) who participated in multiple hospital simulations. “I’m doing my part to make it the best it can be. And that’s exactly what every child deserves.”
See how rigorous simulations with clinicians in our Cardboard City helped inform the design of our future campus.
Our scientific, research-based approach doesn’t start when a doctor meets a patient. We used painstaking tests and simulations to help us best determine the optimal design of our entire campus.
Make a Difference
With your help, we’ll make better care a reality for the half-million kids we treat each year.
DONATE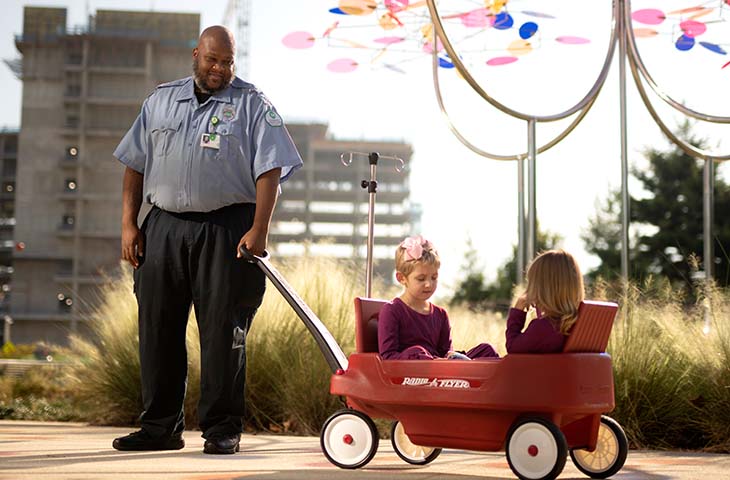
See the Details
Find out how many more patient beds we’ll have, how we’ll help researchers, why greenspace matters and more.
LEARN MORE
Tour the New Campus
Words don’t do it justice. Take a virtual tour of our transformative new campus and see for yourself how we’re revolutionizing healthcare.
TAKE A TOUR