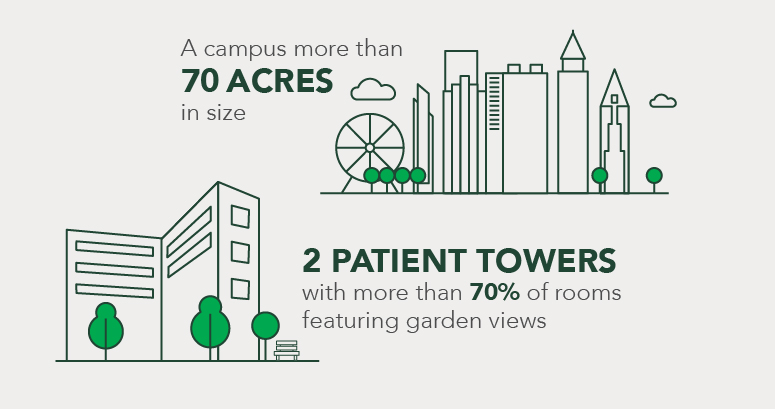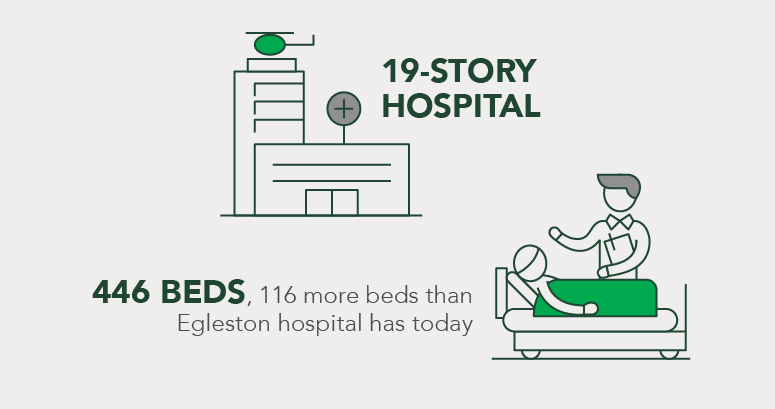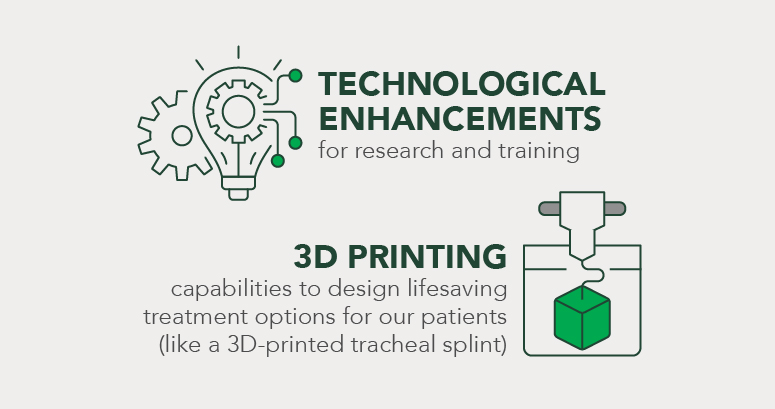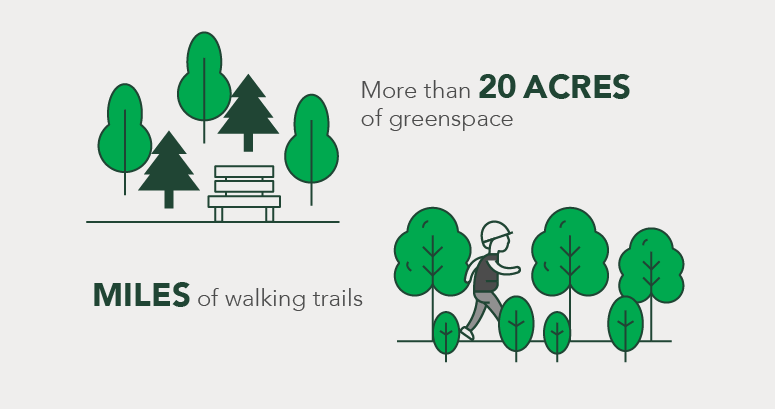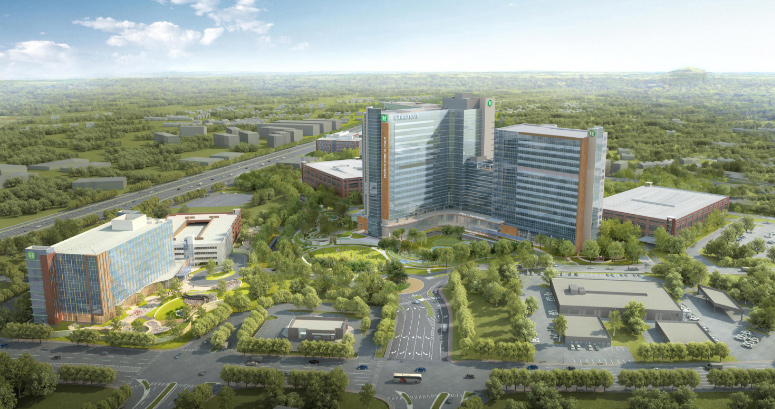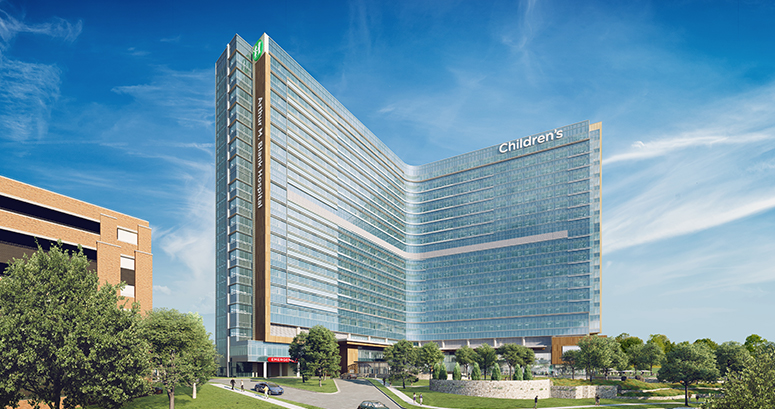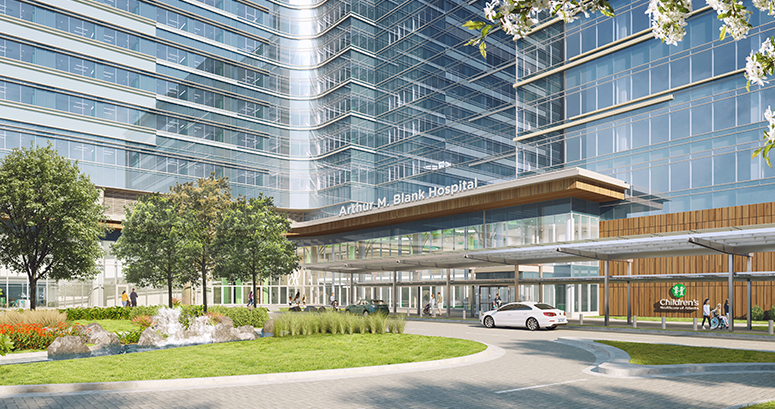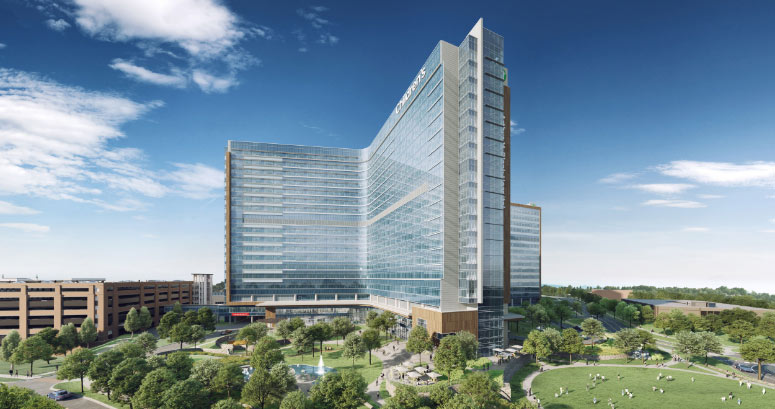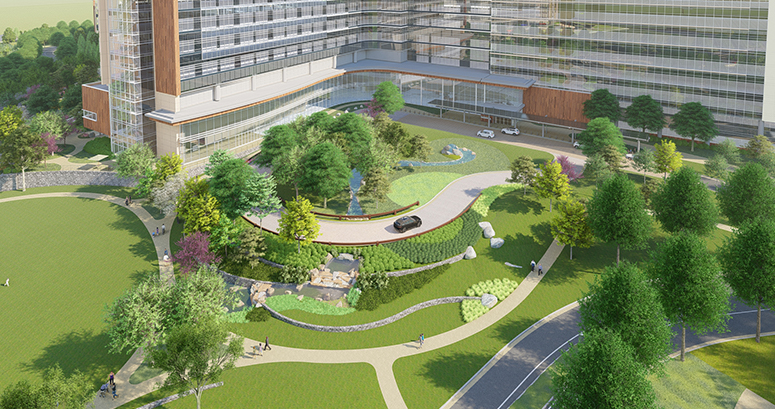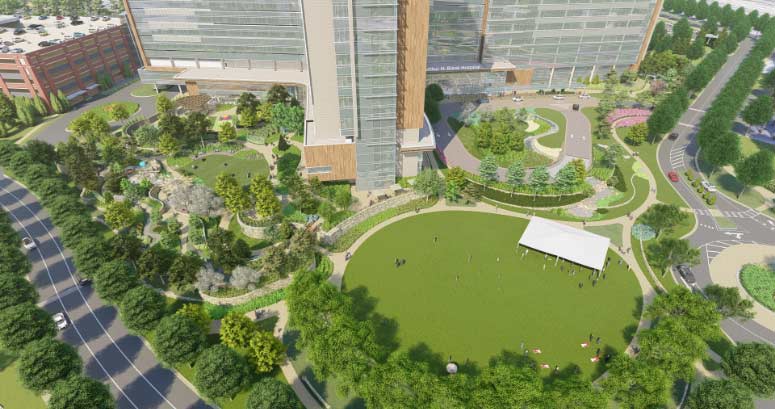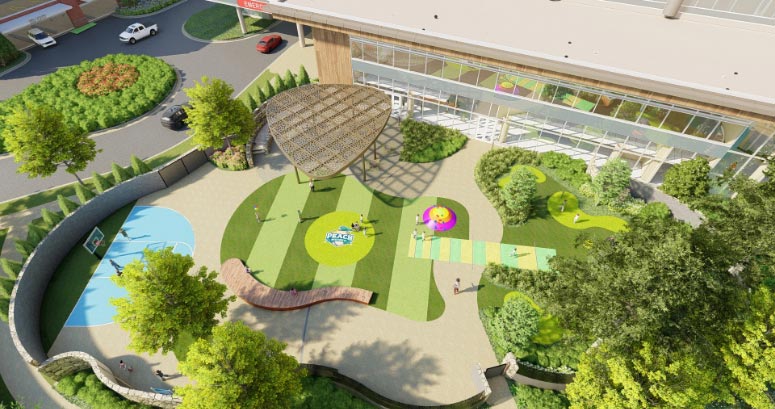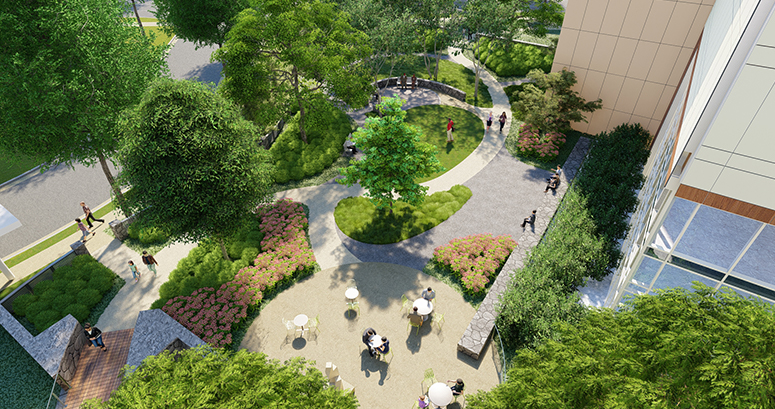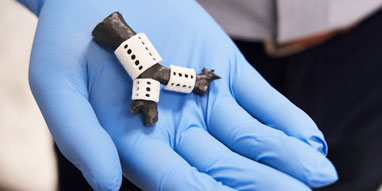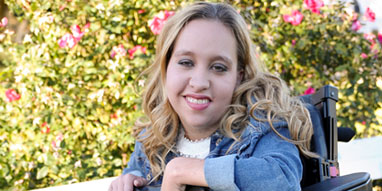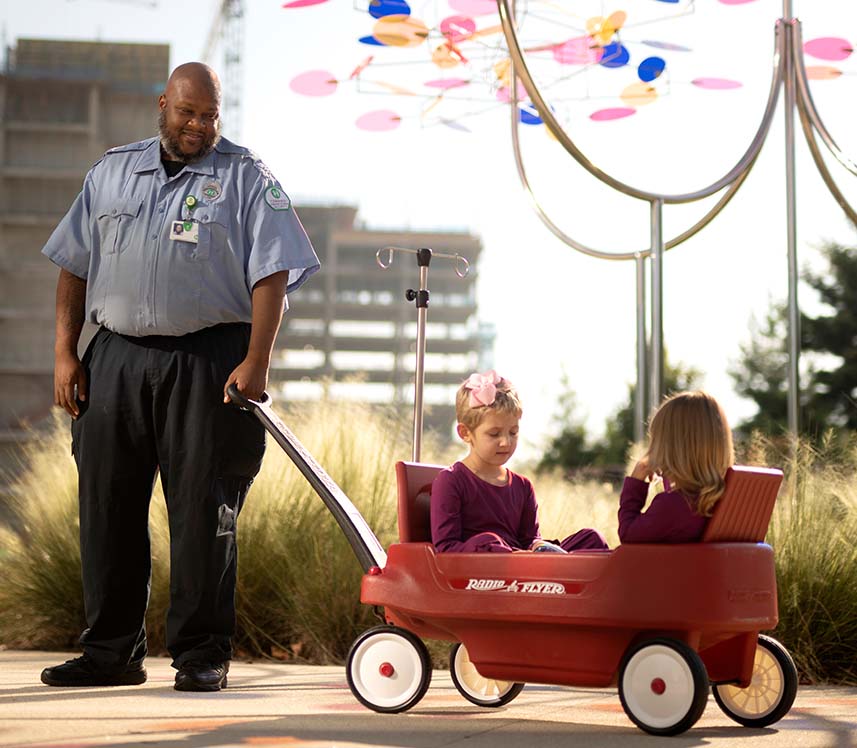
The Future of Pediatric Care
Our patients inspire us to never settle. We see them fight for their lives every day, and our vision for the new campus is nothing short of transformative pediatric care—for every patient we see.
Our state-of-the-art campus is designed to improve outcomes, help our clinicians deliver cutting-edge care and bring lifesaving medical research directly to patients.
Children’s Healthcare of Atlanta’s North Druid Hills campus is a huge leap forward in how we care for Georgia’s kids. Here are just a few of the highlights:
- 446 beds, helping us treat more kids and be well-positioned as the region grows and our approaches to treatment change over time.
- Larger, private rooms so parents can comfortably stay with their children during their most challenging times.
- Convenient amenities for families: Washers and dryers, family lounges and kitchenettes on every floor, with child life activity rooms throughout.
- More than 20 acres of greenspace, which allow for miles of walking trails and healing views from patient rooms, as research shows exposure to nature reduces the need for some medications and improves outcomes.
- More than double the conference and simulation space to help train fellows and allow our clinicians to stay current with best practices.
- A Special Care Unit (SCU) within the new Emergency Department for the treatment of patients with potentially highly infectious disease cases.
- The use of sustainable materials was prioritized in the planning and design process for energy and water efficiency. Our Center for Advanced Pediatrics is Leadership in Energy and Environmental Design (LEED) Gold certified, our Support Center is LEED Silver certified, and Arthur M. Blank Hospital has earned LEED certification as well.
See What’s in Store
These renderings of the Children’s campus show just some of its benefits: convenient access to I-85, offices and clinics located near each other for well-coordinated care, and abundant greenspace and towers with healing views for our patients.
The Children’s campus at North Druid Hills includes Arthur M. Blank Hospital and attached South Tower with outpatient clinics, Center for Advanced Pediatrics, a Support Center, and more than 20 acres of greenspace.
Opened September 29—Construction Timeline for Our Campus
Three years of thoughtful planning, input from key stakeholders, smart testing and five years of careful construction combined made this transformative campus a reality. With your help, we treated our first patient at Arthur M. Blank Hospital in September.

Make a Difference
With your help, we’ll make better care a reality for kids who need our help—for generations.
DONATE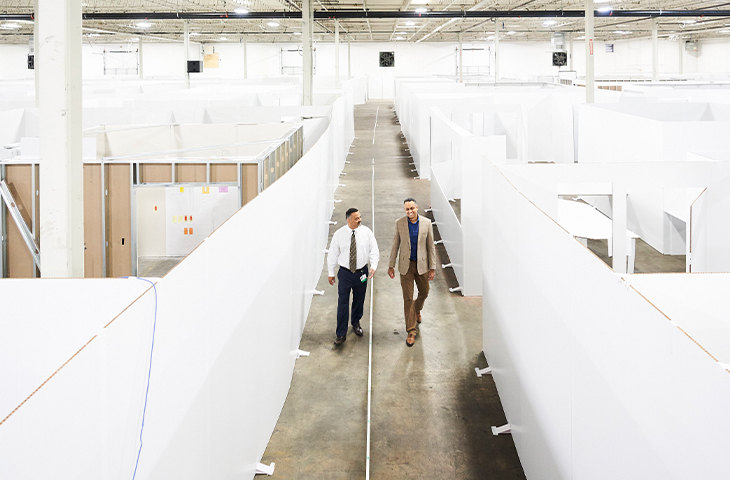
From Cardboard to Concrete
As part of our rigorous planning, we took an empty, 114,000-square-foot warehouse and used 10,000 square feet of cardboard to test and retest every room.
SEE HOW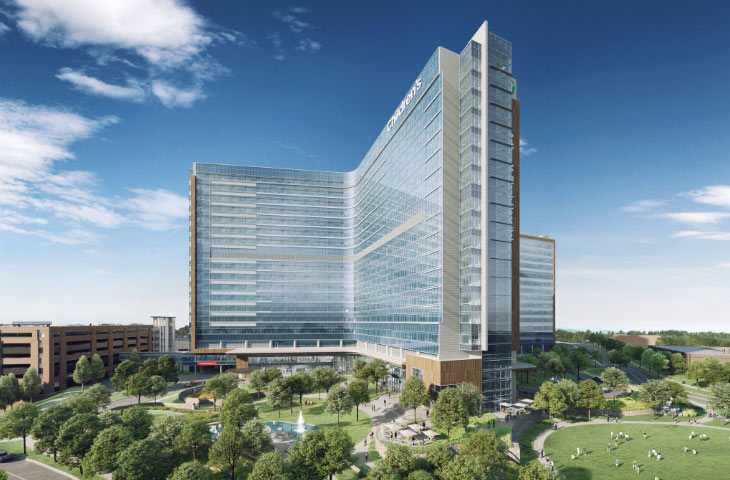
Tour the New Campus
Words don’t do it justice. Take an aerial tour of the new Children’s campus and see for yourself how we’re revolutionizing healthcare.
Take the Drone Tour